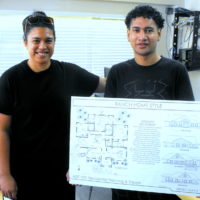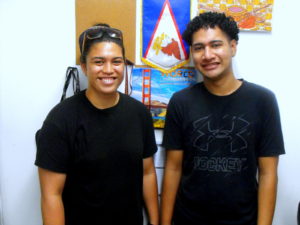
For most of the spring 2020 semester, students at the American Samoa Community College (ASCC) have been working from home, with courses administered online through the College’s MOODLE system.
While results have varied among the individual courses, at least one instructor reports that her students have exceeded her expectations despite the restrictions.
Instructor Valentine Talamoni teaches Residential Planning and Design (ADT 190), one of the courses in the ASCC Trades & Technical Department.
This semester, Talamoni tasked her students with creating a residential home plan and design which would visually communicate their assessment and ideas in designing a residential home for a client, complete with a floor plan and an exterior view of all four sides of it.
Talamoni explained that the class format consists of three weeks of initial lectures, followed by a client programming and schematic stage, then moving on to floor plan formulation, exterior design, and design development, all of which culminate in a completed home design which the students can present to a client.
With the semester now nearing its end, Talamoni expressed enthusiasm for the results of the ADT 190 class projects.
“I’m very proud of the students’ efforts and what they have produced,” she said. “They brought different components together in designing a whole conceptual building, despite the given limitations of working mostly from home.
Several of the ADT 190 students echoed their instructors’ sentiments with the class this semester.
Alamai Fulu, 19, a major in Architectural Drafting said, “I took ADT 190 as a prerequisite for my major, and because I was just excited to know more about architecture. I always wanted to learn more about using AutoCAD and the various aspects of buildings such as the layout and floor plans. This course fulfilled all my aspirations and helped me develop my drawing skills on AutoCAD. Now I know this area isn’t the easiest, but I can certainly achieve my goal with the right mentor, instructor, colleagues and resources.”
Henry Aiava, also 19 and an Architectural Drafting major shared, “I had already learned how to draft by hand in ADT 150 and to use AutoCAD in ADT 160, so residential planning and design was my next step. I wanted to get better at designing floor plans, taking into consideration how the arrangement of the rooms and furniture affects mobility and accessibility. I also want to understand the characteristics of floor and elevation plans in different architectural styles.”
There were some challenges with online courses.
“As a TTD instructor, the transition proved to be very hard,” said Talamoni. “TTD courses typically consist of about 85% hands-on demonstration using special equipment and tools not commonly found on island, along with some computer software.
“To comply with the COVID 19, restrictions, students stayed home while TTD instructors still reported on campus to schedule and conduct online demonstrations and coordinate with students by any means necessary.
“Amid this change, many students made the effort to meet online for class, but some found it difficult to manage their time or cope with constant disruptions at home. It’s been a struggle, but it’s made preparations more flexible and has allowed me to do some of my own work from home.”




